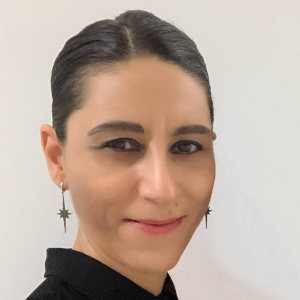Community housing
Nitin Kale
student
University Visvesvaraya College of Engineering
India
Architecture
This is the design for the carpentry community The aim goal was to meet the workspace , owners residence and assistance to get a meet together and… more

Ceren Bogac
advisor
https://www.emu.edu.tr
Cypriot
I am an architect interested in the ways in which people’s ways of life is translated into spatial… more
Thanks for participating Inspireli. I believe competitions provide a large laboratory to exercise new ideas, taking place within a larger architecture community and this is very important for an architecture student’s progress in our profession. I think you wanted to develop a home-work hub by grouping the functions into three as working, living and retail. Perhaps a kinetic modular unit solution which would give room for changes could provide more adaptive places in this project. Bjarke Ingels’s LEGO House could set a great example for how in and outdoor places are integrated with various modules. In the brief it is mentioned that the structure material is wood, which is not clear in the images. Kengo Kuma’s Odunpazari (wood market) Modern Art Museum is an amazing example of how the wood contributes to the sense of place both on the façade and interior spaces. A human figure integration to the overall 3D image of the project would give a better understanding of the scale and usage. Perhaps the workspace in the middle would need to get more natural light. The project plans and 3D seem not to be presented in the same direction and sections are not provided, which is not the most important representation tool for us to understand your ideas. Therefore, I apologize if my previous comment was a misreading. Lastly, I could not match the “Green Terrace Museum” with the community house project in terms of scenario, accessibility, and usage. For the future, improved 3D images and certainly sections are needed to communicate your ideas better. All the best and good luck-


