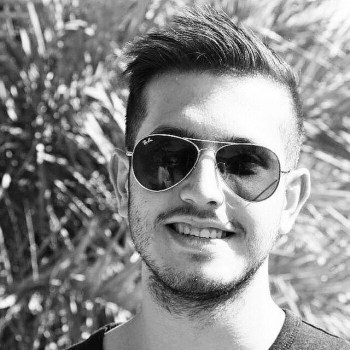Maintaining the continuous mutual relations between natural and man-made on this peculiar landscape has been the greatest challenge, along with combining such heterogeneous uses. Concerning the program, rather than exposing the resort and common facilities, the production program is treated as an emergence whereas the other facilities and functions are treated as muted volumes. Divided into three primary spatial and conceptual modules: Production (greenhouse) being the first (Y), and Common spaces/ Residential units (X) being the second. Unifying elements between the two units are the Core (Z) and the Pathway that leaves its trace on the ground.
The Value of Symbolism: From Myth to Reality
As equal and opposite reactions, the intent was to formulate a sacred rather than religious landscape, a duality that would become the steering factor from intention to design application.
X, symbolizing the past, the passage of time and a mortal’s existence and journey towards spirituality with ties and links in all aspects, is represented by an enclosed pathway between the common facilities with different levels of opacity -from totally opaque to fully transparent- which best depicts the concept by engaging natural phenomenon of light and shadow. During daytime, people’s movements through this pathway will be broken up and re-assembled in abstract slices, to see and be seen from a multitude of viewpoints.
Y, symbolizing the future, represented by the GREENHOUSE a transparent and floating volume as the landmark, the element of light and immateriality, the ultimate life purpose.
Z, symbolizing the present, the human’s thoroughfare in life, represented by a tower like volume, the incubator (STARTUP).
The project is thus driven by an architecture which emerges from–rather than dominates over–a landscape, be it through public and private promenades, the links and carving of space, self-supporting structure systems, local or recycled materiality, efficient thermal quality and regarding ecological and natural footprints.
The aim of my design will be to exist on the verge of yesterday and today, of order and disorder, of strict formation and free design, and taking cues from a landscape analysis in order for the interference to imitate
the way the Monastery exists in space, which seems to have been born in this specific point.



