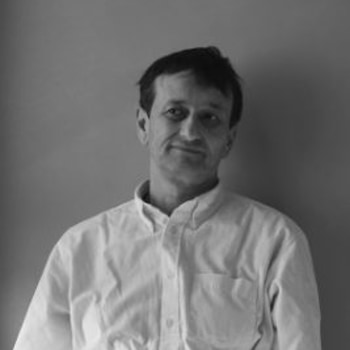RT.ural Building
Deddy Tansen
student
Ciputra University (UC / Universitas Ciputra)
Indonesia
Architecture
my concept idea is ST.ural ST ( Study ) which means to learn, meaning that STU is a place for learning from all walks of life and is universal. ST.u ( STU )… more

Dimitris Antoniou
advisor
https://www.usc.edu/
GREEK
DIMITRIS ANTONIOU Assistant Professor Dept. of Architecture University of PatrasArchitectural… more
This project could be an exceptional project if it would be able to encompass the maturity of an experienced architect. It represents a typical example of the enthusiasm and the energy of a young student of architecture who just got to learn his tools for presentation. The most important remarks and may be advices for this project relate to the way it is presented. We have a relatively constructible project as it is shown from its organization and the structure. The flaws here are: The curved surfaces on the facades and the curvy roof do not show any materiality, any supporting secondary structure and they feel a bit not constructible and superficial. These elements are the first we see and we have to be convinced that can be easily realized. The renderings do not offer any specific intention for the materiality of this exterior secondary skin. The presentation flaws now: The plans and sections have to be drawn in a more coherent manner. They need to accentuate the more important. They need some hierarchy for the elements shown there. The section parts need to be heavier, the line weight is not appropriate. The constructability has to be shown better (thickness of floors is not enough, structure of the roof and the secondary facades is not shown). The drawings have to be more clear to show the concept (and not the dimensions for example!). The most important flaw though is the series of renderings that give the feeling of a "plastic" material covering everything. The green is not real, planting and colors need to be improved, the interior materials are not convincing as real. The views are not the most appropriate, probably the lens is not the right one. Here, we see the lack of experience in using the tools, like this lumion-like ready made prefabricated elements that are used. Someone would prefer simple conceptual black and white renderings to show just the feeling and the proportions of space and not trying to convince for reality just by using the tools from the program, without any personal touch. The personality of the creator has to come out, and I think there is a lot to be added, we deal with a serious architect-to-be here and we see a lot of potential. And one last remark: The concept board needs to be more clear and the elements and letters in it maybe 50% bigger if possible. It is a bit "flat", it has to have some kind of hierarchy too, what are the most important to show more? Not everything on the first board is of the same importance! Lastly, I would change even the lettering on the words "Concept Board" as it seems a bit more playful compared to the rest. It will be a great project due to the potential of the first idea, but it has a long way to catch the eye and be more convincing to a future jury panel. Good luck and go on! -Architecture is definitely your best field!


