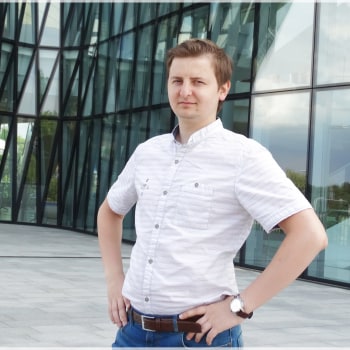The Hybrid Development of Grand Terminal of Prishtina
Lira Abdyli, Cedrick Glasgow
student
University for Business and Technology - UBT
Kosovo
Architecture
Architectural and bionic practice gave rise to the new and unusual architectural forms which are useful from functional and practical point of view and… more

Andriy Golub
advisor
Kyiv National University of Construction and Architecture
Ukrainian
Golub Architects Company and me, as the chief architect, have several focuses: firstly, it is a… more
The project "The Hybrid Development of Grand Terminal of Prishtina" pertains to the field of urban planning. The project includes a transfer and multimodal transport terminal with an integrated interface: train (S+U+Tram); a bus station with an underground parking garage and commercial spaces; and an exhibition gallery.
In total, the work consists of 44 sheets, presenting an urban planning analysis of the area, conceptual models, and structural diagrams. The design is based on the bionic style, specifically inspired by water lilies (Victoria amazonica).
At the same time, there are several comments and suggestions for the project that could strengthen the overall impression. Firstly, the planning solutions presented on sheets 31, 32, and 33 are quite general and schematic, lacking symbols and explications that would allow for a better evaluation of the quality of the planning solutions. Secondly, the format and style of presentation are quite unconventional for architectural projects and difficult to perceive. Thirdly, the conclusions of the work are not clearly defined, and the visualizations on sheets 42, 43, and 44 are quite heterogeneous, executed in different styles, structures, and principles of form-making.
Overall, the presented project is executed at an average level. I wish the authors of this work, Lira and Cedrick, further creative success


