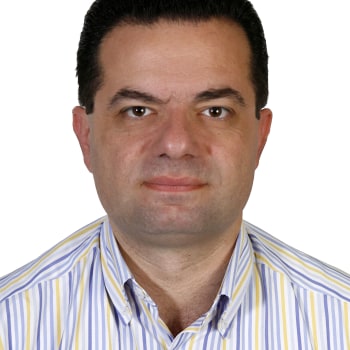The whole building is based on a foundation slab, which is placed on drilled concrete pillars with a diameter of 900 millimeters. The specific diameters and lengths of the pillars will vary according to a detailed static calculation, which is not the subject of the assignment. As the building is located above the metro line C, it is taken into account to eliminate the downward load of the proposed building on the existing metro tube and vibrations from the underground, in this part the foundations will be bridged and subsequently connected to the foundation pillars.
Circular reinforced concrete columns with a diameter of 660 millimetres are designed as vertical load-bearing structures. The axial distances of the columns are a maximum of 8 metres. The walls of the stair cores are made of reinforced concrete with a thickness of 400 millimetres and form reinforcing cores. The walls of the large and small hall are also made of reinforced concrete with a thickness of 400 millimetres. Another vertical supporting element is trussed columns near curtain walls, which have a height of 24-30 metres and are estimated from three main pipes in the position of an equilateral triangle, axially spaced 1500 mm, the diameter of the main vertical pipes is considered 400 mm. In the middle part of the building, trussed columns are designed to ensure the roof structure of the middle part of the foyer, these trussed columns are also in the position of an equilateral triangle axially spaced 600 millimetres, their maximum height is 18 metres, the diameter of main pipes is 200 millimetres. In the part of the facade where the radius of the mass is visible are designed IPE beams WESTOK, which copy the organic shape of the mass and in the horizontal part above the large and small hall, they pass to trussed beams.
The horizontal construction is a cross-tensioned reinforced concrete slab of thickness 200 millimetres, placed on reinforced concrete beams, which are in both directions. The height of the beam is 500 millimetres to the lower edge of the reinforced concrete slab, the width of the beam is 660 millimetres due to the connection to the columns.
The horizontal structure of the roof above the large and small hall, also in the left, southern part of the building at the large hall are trussed beams in both directions, it is a spatial trussed structure in the form of a grate, which is placed on reinforced concrete columns and a small hall. A grate made of IPE beams is placed on the trussed structure, which is covered with Kingspan roof sandwich panels. In some parts, instead of trussed beams, perforated WESTOK beams are used again, due to smaller spans.



