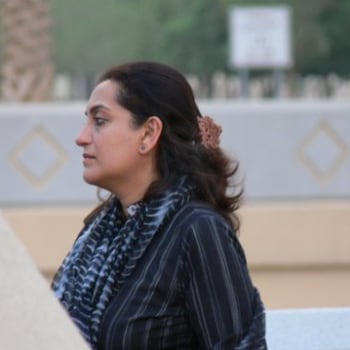COMMUNITY CENTER
SHYAM TRIVEDI
student
Marwadi University
India
Architecture
THIS IS MY 4TH SEMESTER COLLEGE PROJECT. AND THE PROJECT BRIEF WAS BUILT COMMUNITY CENTER IN HOT AND HUMID CLIMATE IN INDIA FOR AROUND 200 PEOPLE SO I CHOOSE… more

Komal Parvez
advisor
https://www.eca.ed.ac.uk/
Pakistani
stress on social context and sustainability more
Various components are located adjacent each other without analyzing their relationship to each other. eg the throw ball area adjacent a swimming pool.
The footprints of each space have been allotted similar dimensions which seems unrealistic.
the central space is formal and restrictive, it could have been a flexible area to hold events.
The landscape requires shade canopy trees for a hot humid climate , the visuals depict palms that do not provide shade.
It is appreciated that Parking is separate from the activity area , however if it was not visible from the entrance it would be aesthetically pleasing.
The children's play area could have seating for parents/ guardians .


