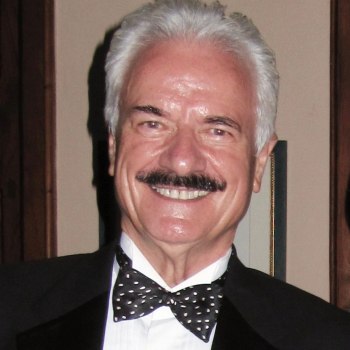CENTER OF INNOVATION IN BRATISLAVA
Anastasiia Finaheieva, Roksolana Hoshovska, Alina Deineka, Yuliia Terletska
student
National University "Lvivska Politechnika", Institute of Architecture, Львівська політехніка, Lviv
Ukraine
Architecture
"Only students can design the perfect space for students" is the credo of our project, as we feel from our own student experience the need for innovative… more

Wolf Wilbert
advisor
https://www.adbk.de/en/
Canadian
I am pretty clear what architecture means to me, and after 50 years of being in this profession on… more
CENTER OF INNOVATION IN BRATISLAVA
I like the principle idea to create a structural master grid.
Like a skeleton what we find in all living things, supporting the body for strength, and is protected by some kind of skin element. A natural principle.
Anastasiia Finaheieva, you started out in the right direction, but you got lost by adding different forms and technologies to your structural master grid. The different architectural add-ons did not work very well together. Like the closed-in building behind the structure looks like a strange box that does not belong there. The same with the skylight framing, it just does not feel to be a part of the modular building system.
You have there three different architectural elements, which do not work harmoniously together. The modular structural master-grid, the closed-in box behind, and the skylight framing. The worst of them is the enclosed box behind.
You have to decide which one will be the controlling element? It is pretty clear that the structural master-grid should be the dominator of this design concept. You describe that you would use a concrete post and beam master grid system. For quality reasons I would use prefabricated concrete elements, or galvanized steel tubing. If you do, you could expose the structure in the back and have the walls on the inside of the framing. This way you continue the framing idea in its total. Now you also are able to play with this modular system, in regards to openings, wall, and window systems. Even different materials and colors can be used, still controlled by the system. Also green-space, seating areas, water play connected with traffic elements like stairs and corridors …
The skylight is a little odd, it really does not fit the system the way it looks. Try a much smaller triangular modular net. This feels then that the glass roof is an integrated part of the modular structural system. Look at:
https://www.facebook.com/parametric.archi/photos/pcb.1461012494283399/1461012287616753/
I am sure this will be a real improvement, and the modular structural system will become an interesting architectural feature.
Best of luck with your work, and all the best for your future as an Architect.
Wolf Wilbert


