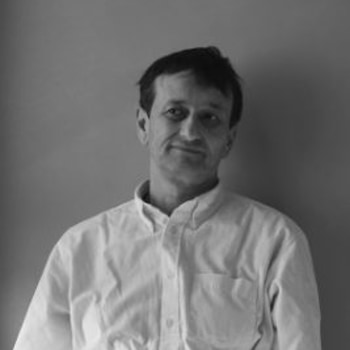Connect. Contact. Communicate. Transformation of the STU campus in Bratislava
Valentina Osipova
student
FAST VUT - Faculty of Civil Engineering, Brno University of Technology, Department of Architecture
Czech Republic
Architecture
The name of the project - Connect. Contact. Communicate - describes the main idea, that lies in opening the space and putting everything in the campus together… more

Dimitris Antoniou
advisor
https://www.usc.edu/
GREEK
DIMITRIS ANTONIOU Assistant Professor Dept. of Architecture University of PatrasArchitectural… more
The project is a very successful proposal for connecting the different building parts and spaces in all levels using the existing building and the new bridge building. The idea of having a "connector" working in relation to the central building connecting everything is a very smart and practical idea. Someone could have some concerns on the shape of this bridge building, the idea of not having an actual autonomous presence within the courtyard and that the visitors have different glimpses of it from different points of view is a good idea, but this new structure cannot easily be read as an insert. The materiality of the bridge could be more diverse than the one of the building. There is no practical flow, but I would suggest that the landscape of this courtyard to be a bit more elaborate having a concept of its own, either compatible or not to the buildings with a distinct material configuration that will be consistent throughout the outdoor areas. Probably due to the visuals and the chosen textures, the supposedly unifying courtyard seems a little bit scattered in pieces and do not provide the sense of wholeness. This is also probably due to the new addition of the bridge that is hovering above and -that is right- does not have any columns. One simple way to connect things more would be to have at least two exits (or connections) with staircases from the bridge down to the courtyard like the very successful staircase coming down from the bridge on the left of your main picture. If this is one way to connect, one more stair would make it more connected and an essential part of the courtyard. Thus, this bridge building will act as an even better connector enhancing your idea much more. For the bridge itself, it could be a more playful and articulated object with its own character and presence, without resembling to the rest or by being as much transparent as possible. These are, of course, small comments for the final excellence, I would like to see explorations (maybe in a preliminary level) of different approaches to this "connector". It is a very "serious" approach and I have the feeling that it could be a bit less ordered. Thank you for sharing your project and your idea with us and good luck to your architectural endeavors, your project shows a mature person with an established technical and conceptual background.
07.03.2022
Dear Mr. Antoniou, thank you very much for your feedback. All your notes are really helpful for me and I will try to apply them in my future works. Some of the things you mentioned (like adding staircases and more work with the landscape) were actually the things that I was also thinking about after the completion of this project. So I'm also happy that I heard same ideas from such an experienced professional as you are. Thank you again for your time and kind words!


milan.kudlacek@reynaers.com
+420 732 178 079
Dear Valiantsina,
that's really interesting project. I have just a few remarks about dimension limits.
There are several doors on the first floor that seems to be too high (section A). Please note that the standard door vent should have a maximum height of 3 m.
Also in section B-B there is a stick facade next to the stairs that has no supporting beam from inside. Please note that the maximum height of the facade is 8 m and if there is no supporting construction in the middle of this height, the mullion profiles could be up to 300 mm deep and reinforced by steel inserts.
Best regards,
Lukas

Feasibility advice
Grohe

+420 778 434 950
Dear Valiantsina,
you created a very nice project. It is very important to think of immobile people. Especially enough space in the bathrooms for wheelchair handling. It is also good to use a special WC frame (product code 39140000) for anchoring ceramics and with fixing elements for handles.
And last but not least to use special faucets with longer lever (product code 23987003) what is standard for disabled people.
If you designed a building in Leed or BREEAM, there must be products that have the ability to support these certifications. Here, however, you need to supply to us, what level of certification you want to obtain.
Best regards


