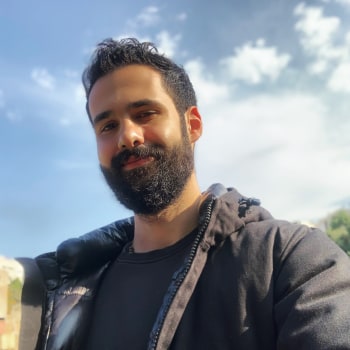WINERY IN BRATISLAVA
Marek Stračina
student
STU in Bratislava - Faculty of Civil Engineering
Slovakia
Architecture
Projekt sa venuje architektonickému návrhu vinárstva v Bratislave v historickom území Malých Karpát. Pri návrhu som vychádzal z územného plánu mesta Bratislava… more

Joseph Beaini
advisor
https://www.usek.edu.lb/en/home
Lebanese
High end creativity is what I simply bake! What architects are trying to achieve usually is… more
Hello Marek,
I see that your integration responded to the site needs. I like the movement that you made in the facades, making a dialogue between exterior and interior. To improve more the project, you can see Mexico’s new baroque museum of Toyo Ito, or the curved timber architecture … you need to make your project unique and rich. The paths what you made should be alternate with functional areas, your spaces should have more identification. You can add to your project a museum and some shops … for the visitors of the winery, making the communication with the other spaces much more valuable. That’s mean that i want to see as a visitor the process of the winery production. Maybe the curved timber can be used as filtration for the rain into a specific water tank to redistribute it to all the cultivated area of the surrounding site. Every little detail should have a function even the facade. Architecture and winery production have both the process of making. That’s why your concept should be linked with the wine process to have the perfect result. To resume, i need from you to develop more the idea of the design, your project is integrated but you should full filled with some additional functional spaces. Do not forget to infiltrate the nature inside your project , we need to identify it once we enter the project. Your project should serves the nature. So let’s discover what’s wines want to tell us ! Have a good day ??
06.09.2021


