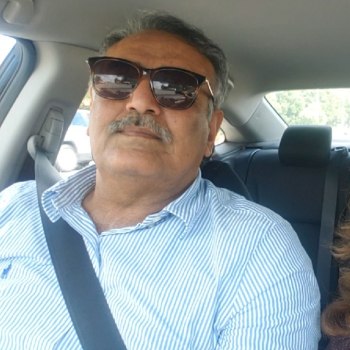Connect
Tatiana Gibowski
student
Faculty of Architecture and Design STU in Bratislava
France
Architecture
After visiting the project site, I find that it is very enclosed, suffocating in its current state. The first idea is to optimize the space given to the future… more

Muhammad Akbar
advisor
National College of Arts, Lahore, Pakistan
Canada/Pakistan
My special architectural focus would be on the residential projects, I can say that I run an… more
Firstly, I would like to appreciate your project and your thought process which focuses on developing green spaces and promoting an environmentally friendly university campus. It is a challenge of modern day design and architecture to balance maintaining the preservation of old existing buildings while also recognizing where we need to make sacrifices to ensure a better user experience. Promoting open spaces for the future is of utmost importance as we look to build sustainably.
The idea to connect the two main entrances of the campus is a smart and well thought out one. I also liked the idea of providing parking in an underground level is a good idea have a green and sustainable future. For the exterior façade, instead of wooden windows, cladding and concrete, I would suggest that you can also use double glazed glass as it will help enhance the feeling of an open space throughout and to enable a better view and connectivity with the green area which you have developed at the cost of demolishing the old historical blocks. It will also lead to a better view for users as well, providing them with an excellent vantage point.


