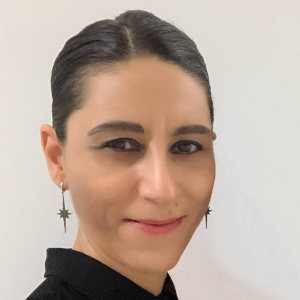Campus STU
Jana Jakubičková
student
STU in Bratislava - Faculty of Civil Engineering
Slovakia
Architecture
Ideou projektu bolo zachovanie budovy ťažkých laboratórií a jej transformácia na novú funkciu. Pri návrhu som vychádzala z konceptu arch. Kusého, ktorý navrhol… more

Ceren Bogac
advisor
https://www.emu.edu.tr
Cypriot
I am an architect interested in the ways in which people’s ways of life is translated into spatial… more
Thanks for participating “Student Architectural competition for a conceptual design of the STU campus solution”. I believe competitions provide large laboratory to exercise new ideas, take place in larger architecture community and this is very important for an architecture student’s progress in our profession. I understand that you build your main idea around architect Kusý’s idea of what you referred as “cleanliness”. I think this needs to be opened a bit more and maybe you may stress your own architectural response to this as well. For example, if the idea is to rely on the “modesty” of Slovak architecture, may be a new approach can be developed on what this modesty might mean for today’s social, as well as functional needs. Can this be the formation of new modular units (even some temporary to adapt new changes in the future) that are inspired by the façade details of the heavy laboratory building that will connect all the courtyard and close surrounding landmarks (such as the squares, or other major structures) as a grid on the ground as well as upon the sky? Perhaps Archigram’s Plug-in City, especially Plug-in University Node, could set a precedent for a possible solution and Yona Friedman’s principles of Mobile Architecture could strengthen your original idea that also supports a more sustainable approach. Even Raumlabor Berlin’s Soft Solution could provide unique idea for better indoor and outdoor integrations. I liked the idea of restorative architecture to the heavy laboratory building that is very challenging yet more sustainable, however, may be more technological, innovative, and ecologically responsive approach could be adapted to this existing structure? I also believe that a universal design approach needs to be negotiated more in this proposal. I was wondering if the surrounding could afford some underground pedestrian passages, especially from the Freedom square? In this case may be more cycling routes can be increased -even reaching towards the proposed assembly space that could be more sunken and accessible from the underground car parking- perhaps a more simplified version of BIG’s Danish Pavilion? As a summary, I believe the project needs a better expression of its main idea and this idea should bring a new place experience to the environment. Technological possibilities need to be negotiated more since this will be a “Center of Innovation in Bratislava”. All the best and good luck.
Thank you mrs. Bogac for your feedback on my project. I appreciate it. I honestly think my project has some imperfections and there is space for improvement. Thanks to this competition and also your feedback, I can look back at my project and think about it. Think about how to project could be improved or how to improve my projects in the future. Thanks again for the new suggestions and questions about my project. I will have something to think about. :)
Best regards, Jana.


