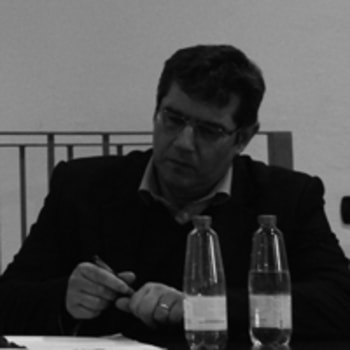Center of Innovation in Bratislava STU
Cristian Roggia Rebullida, Dario Molina
student
Universidad Nacional de Tucumán, Facultad de Arquitectura y Urbanismo, Tucumán
Argentina
Architecture
The idea of the project was to create a space of containment for the students and everyone who accesses the university campus, as well as to unify the… more

Enrico Prandi
advisor
https://personale.unipr.it/en/ugovdocenti/person/20011
Italian
Architectural and Urban Design, Architectural Composition, Theory of Architecture more
It is an interesting and very thorough project. The renders convince in the intention of creating an "urban place" full of life and sociability. The barycentric position, in fact, is very stimulating in this direction. However, I suggest limiting waterproof floors where strictly necessary by increasing the amount of greenery that is very important to reduce overheating. I would use floors with low albedo values, water tanks and more trees to improve outdoor environmental comfort. Also possibly raising the thickness of the floor between the ground floor and the parking lots in order to create a tank to contain trees and vegetation. Another suggestion is to treat the linear building in an architectural way by working on the relationship between the structural frame (which can also be seen on the roof) and windows. As it stands, it looks very schematic. Attention also to the two heads of the same building which are not seen in the renders but which require particular architectural attention.


