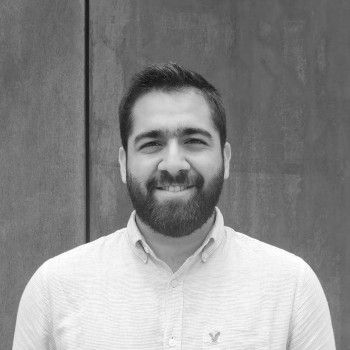Cardiology Hospital
ghassan alhammadi
student
Sana'a University
Yemen
Architecture
The design idea comes from the circulatory system, so the mian buildings circle around the middle point, which is the inner courtyard and everything linked… more

Charbel Etel
advisor
www.usek.edu.lb
Lebanese
Founder of Pilcrow Architects, I believe that architecture should combine logic, aesthetics and… more
Hello Ghassan,
Nice work.
I personally like the idea of having a central area, which is the courtyard, that allows natural light to flow through the project. I also like that you took into consideration the socio-economic aspect of the country.
Also, the volumetric study looks well thought out, disregarding the functional aspect of the project since it is missing the plans.
Some suggestions to take the project further:
1- Include an urban analysis that shows the project in connection to its surroundings.
2- Include different types of access in the plans (emergency, disabled, morgue,...)
3- Develop a sustainability study regarding the materials.
4- Include a more site-inspired facade treatment, maybe through the materials used or even the pattern.
Overall, a good project.
Best regards,
Charbel
Dear Charbel Etel,
I appreciate the time you committed to providing me with detailed and constructive feedback. Your comments were helpful and raised a few issues I hadn't considered. I will post your feedback and thank you publicly on social media....
Regards,
Ghassan


